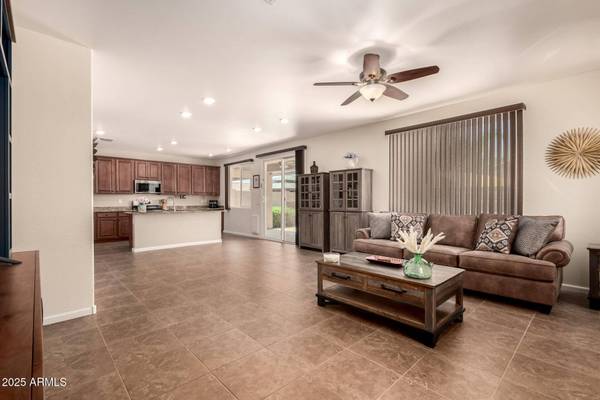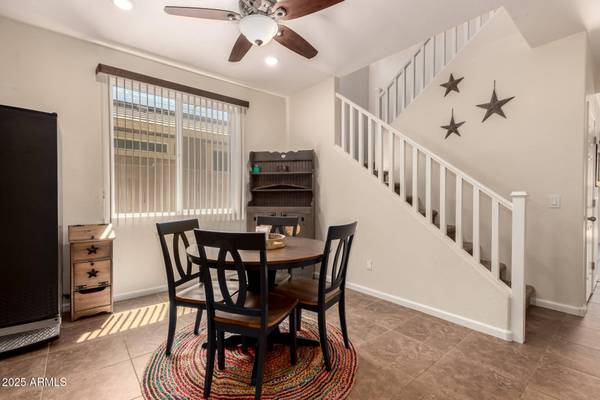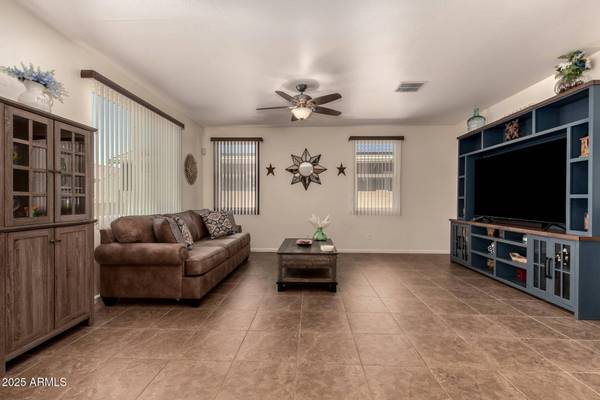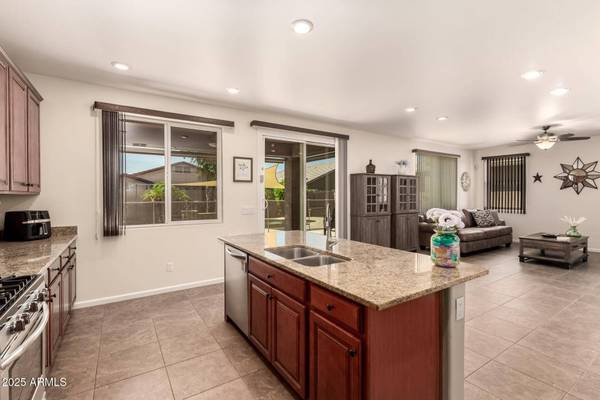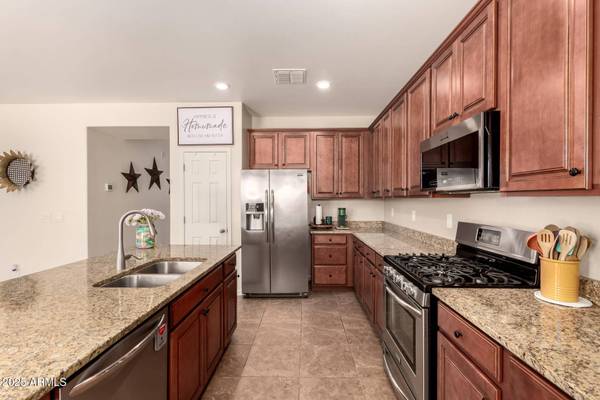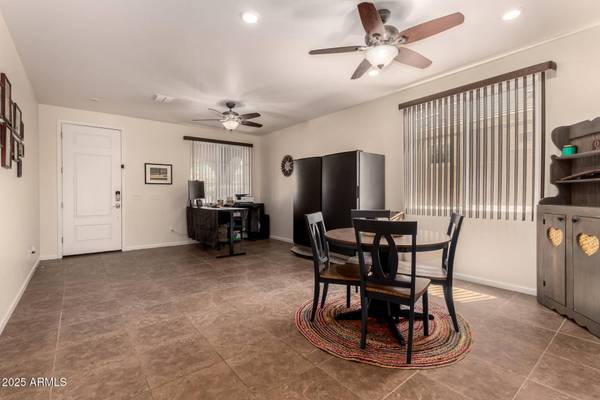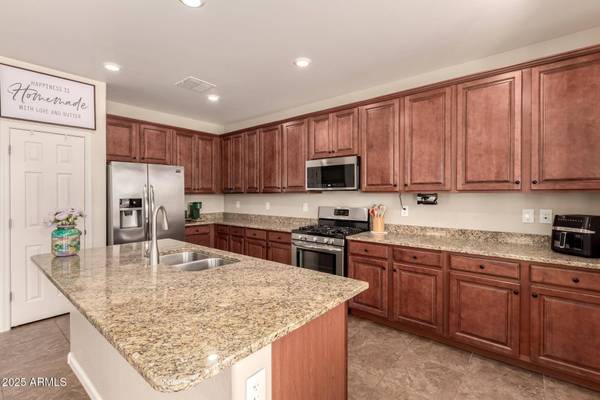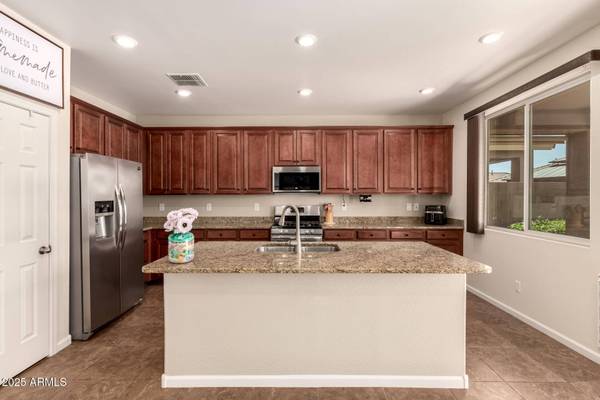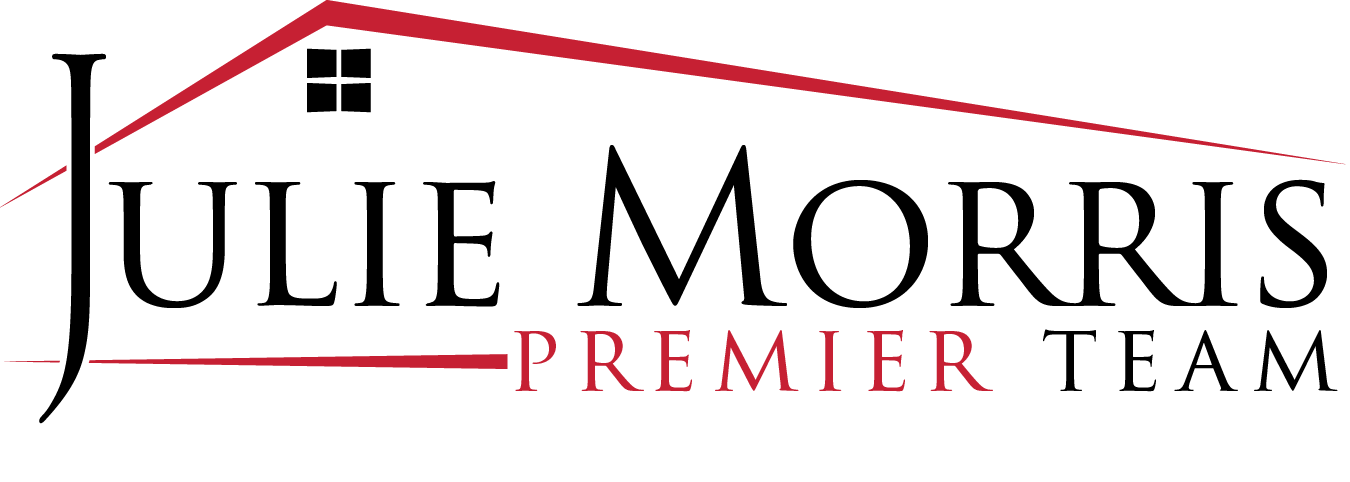
GALLERY
PROPERTY DETAIL
Key Details
Property Type Single Family Home
Sub Type Single Family Residence
Listing Status Active
Purchase Type For Sale
Square Footage 2, 904 sqft
Price per Sqft $201
Subdivision Rancho Cabrillo Parcel F
MLS Listing ID 6930473
Bedrooms 5
HOA Fees $63/mo
HOA Y/N Yes
Year Built 2016
Annual Tax Amount $2,840
Tax Year 2024
Lot Size 6,325 Sqft
Acres 0.15
Property Sub-Type Single Family Residence
Source Arizona Regional Multiple Listing Service (ARMLS)
Location
State AZ
County Maricopa
Community Rancho Cabrillo Parcel F
Area Maricopa
Direction N on Dysart W on Range Mule N on 131st Ln E on Avenida del Rey N on 131st Dr W on Cottontail Ln to your new home
Rooms
Other Rooms Loft
Master Bedroom Split
Den/Bedroom Plus 6
Separate Den/Office N
Building
Lot Description North/South Exposure, Gravel/Stone Front, Gravel/Stone Back, Auto Timer H2O Front, Auto Timer H2O Back
Story 2
Builder Name Lennar
Sewer Public Sewer
Water City Water
New Construction No
Interior
Interior Features High Speed Internet, Granite Counters, Double Vanity, Eat-in Kitchen, 9+ Flat Ceilings, Kitchen Island, Pantry, 3/4 Bath Master Bdrm
Heating Natural Gas
Cooling Central Air, Ceiling Fan(s)
Flooring Carpet, Tile
Fireplace No
Window Features Solar Screens,Dual Pane,Tinted Windows,Vinyl Frame
SPA None
Laundry Wshr/Dry HookUp Only
Exterior
Parking Features Garage Door Opener
Garage Spaces 3.0
Garage Description 3.0
Fence Block
Pool Heated
Community Features Playground, Biking/Walking Path
Utilities Available APS
View Mountain(s)
Roof Type Tile,Concrete
Porch Covered Patio(s), Patio
Total Parking Spaces 3
Private Pool Yes
Schools
Elementary Schools Lake Pleasant Elementary
Middle Schools Lake Pleasant Elementary
High Schools Peoria High School
School District Peoria Unified School District
Others
HOA Name Rancho Cabrillo
HOA Fee Include Maintenance Grounds
Senior Community No
Tax ID 503-54-158
Ownership Fee Simple
Acceptable Financing Cash, Conventional, FHA, VA Loan
Horse Property N
Disclosures Agency Discl Req, Seller Discl Avail
Possession Close Of Escrow
Listing Terms Cash, Conventional, FHA, VA Loan
Virtual Tour https://www.propertypanorama.com/instaview/armls/6930473
SIMILAR HOMES FOR SALE
Check for similar Single Family Homes at price around $585,000 in Peoria,AZ

Open House
$489,990
31969 N 117TH Avenue, Peoria, AZ 85383
Listed by Charlotte M Allred of DRB Homes3 Beds 2 Baths 1,486 SqFt
Active
$419,000
13049 W REDBIRD Road, Peoria, AZ 85383
Listed by Tara Jones of Opendoor Brokerage, LLC2 Beds 2 Baths 1,635 SqFt
Active Under Contract
$550,218
13055 W EAGLE TALON Trail, Peoria, AZ 85383
Listed by Ana Benavides of eXp Realty2 Beds 2 Baths 2,101 SqFt
CONTACT


