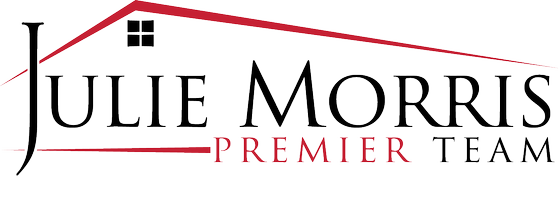For more information regarding the value of a property, please contact us for a free consultation.
1112 E NEWLAND Drive Chandler, AZ 85286
Want to know what your home might be worth? Contact us for a FREE valuation!

Our team is ready to help you sell your home for the highest possible price ASAP
Key Details
Sold Price $581,500
Property Type Single Family Home
Sub Type Single Family Residence
Listing Status Sold
Purchase Type For Sale
Square Footage 2,239 sqft
Price per Sqft $259
Subdivision Horizon
MLS Listing ID 6806785
Sold Date 03/18/25
Bedrooms 3
HOA Fees $175/mo
HOA Y/N Yes
Originating Board Arizona Regional Multiple Listing Service (ARMLS)
Year Built 2020
Annual Tax Amount $2,296
Tax Year 2024
Lot Size 2,886 Sqft
Acres 0.07
Property Sub-Type Single Family Residence
Property Description
UPGRADED & BARELY LIVED IN! - 3 beds + HUGE LOFT 3.5 baths, 2 car garage in a POPULAR Chandler location close to 202 freeway with Award Winning Chandler Schools! House is only 4 years old! High End Gourmet Kitchen with STAINLESS STEEL APPLIANCES w/GAS RANGE - FRIDGE, WASHER AND DRYER INCLUDED. HUGE OPEN KITCHEN to Living and Dining room with UPGRADED tile! LOTS of STORAGE SPACE. Large Master Luxury Suite has HUGE OVERSIZE CUSTOM closet with Dual Sinks and Wall to Wall Walk in Shower! Enjoy the amenities of this GATED COMMUNITY including pool, spa, huge greenbelt, ramadas and playground! NO MAINTENANCE YARDS - FAUX Grass and Paver Landscaped backyard.
Front yard landscaping INCLUDED! Close to 202 and 101 Freeway! 2 Miles from Chandler Regional & Banner Ocotillo Hospitals!
Location
State AZ
County Maricopa
Community Horizon
Direction Exit McQueen off 202 and go south. Turn left into gated neighborhood on left and right once through gates to Newland. Left onto Newland. House on Left.
Rooms
Other Rooms Loft
Master Bedroom Upstairs
Den/Bedroom Plus 4
Separate Den/Office N
Interior
Interior Features Upstairs, Eat-in Kitchen, Breakfast Bar, 9+ Flat Ceilings, Kitchen Island, Pantry, Double Vanity, Full Bth Master Bdrm, High Speed Internet
Heating Natural Gas
Cooling Central Air
Flooring Carpet, Tile
Fireplaces Type None
Fireplace No
Window Features Low-Emissivity Windows,Dual Pane
SPA None
Exterior
Exterior Feature Private Yard
Parking Features Garage Door Opener
Garage Spaces 2.0
Garage Description 2.0
Fence Block
Pool None
Community Features Gated, Community Spa, Community Pool, Playground
Amenities Available FHA Approved Prjct, Management, Rental OK (See Rmks), VA Approved Prjct
Roof Type Tile
Porch Covered Patio(s), Patio
Private Pool No
Building
Lot Description Sprinklers In Rear, Sprinklers In Front, Corner Lot, Gravel/Stone Front, Synthetic Grass Back, Auto Timer H2O Front, Auto Timer H2O Back
Story 2
Builder Name Lennar
Sewer Public Sewer
Water City Water
Structure Type Private Yard
New Construction No
Schools
Elementary Schools Chandler Traditional Academy - Goodman
Middle Schools Santan Junior High School
High Schools Perry High School
School District Chandler Unified District #80
Others
HOA Name Horizon
HOA Fee Include Maintenance Grounds
Senior Community No
Tax ID 303-31-613
Ownership Fee Simple
Acceptable Financing Cash, Conventional, VA Loan
Horse Property N
Listing Terms Cash, Conventional, VA Loan
Financing Conventional
Special Listing Condition N/A, Owner/Agent
Read Less

Copyright 2025 Arizona Regional Multiple Listing Service, Inc. All rights reserved.
Bought with Keller Williams Integrity First




